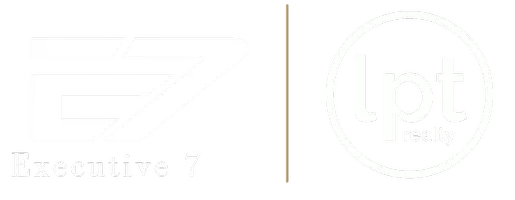2 Beds
2 Baths
1,040 SqFt
2 Beds
2 Baths
1,040 SqFt
Key Details
Property Type Manufactured Home
Sub Type Manufactured Home
Listing Status Active
Purchase Type For Sale
Square Footage 1,040 sqft
Price per Sqft $124
Subdivision Ruskin Colony Farms 3Rd Add
MLS Listing ID TB8402506
Bedrooms 2
Full Baths 2
HOA Fees $135/mo
HOA Y/N Yes
Annual Recurring Fee 1620.0
Year Built 1988
Annual Tax Amount $446
Lot Size 435 Sqft
Acres 0.01
Property Sub-Type Manufactured Home
Source Stellar MLS
Property Description
The primary bedroom has a walk-in closet and an ensuite bathroom with a shower. And the second bedroom has an 8-foot-long closet, giving you plenty of storage. The screened porch on the ground level gives even more space to enjoy with friends.
Amenities include a clubhouse with plenty of planned activities, a large heated community pool, shuffleboard, and a fenced storage area for RV's and boats. Buyer approval is required. One indoor cat or a service dog is allowed. Park is conveniently located near US-41 and I-75, making Bradenton, Sarasota, Tampa, and St Pete an easy drive for shopping, beaches, and restaurants. Schedule a showing today. For financing, please contact Jennifer Caskey at South State Bank, Valrico, FL.
Location
State FL
County Hillsborough
Community Ruskin Colony Farms 3Rd Add
Area 33570 - Ruskin/Apollo Beach
Zoning PD
Direction SW
Interior
Interior Features Cathedral Ceiling(s), Solid Surface Counters, Solid Wood Cabinets, Thermostat, Walk-In Closet(s), Window Treatments
Heating Central, Electric
Cooling Central Air
Flooring Carpet, Laminate, Tile
Fireplace false
Appliance Dryer, Electric Water Heater, Microwave, Range, Refrigerator, Washer
Laundry Laundry Room
Exterior
Exterior Feature Awning(s), Rain Barrel/Cistern(s), Rain Gutters, Sliding Doors
Community Features Buyer Approval Required, Clubhouse, Golf Carts OK, Pool
Utilities Available BB/HS Internet Available, Cable Connected, Fire Hydrant, Public, Sewer Connected, Water Connected
Amenities Available Clubhouse, Pool, Shuffleboard Court
Roof Type Metal
Porch Screened, Side Porch
Garage false
Private Pool No
Building
Lot Description In County, Paved
Story 1
Entry Level One
Foundation Crawlspace
Lot Size Range 0 to less than 1/4
Sewer Public Sewer
Water Public
Structure Type Vinyl Siding
New Construction false
Others
Pets Allowed Cats OK
HOA Fee Include Maintenance Structure,Pool
Senior Community Yes
Ownership Co-op
Monthly Total Fees $135
Acceptable Financing Cash, Conventional
Membership Fee Required Required
Listing Terms Cash, Conventional
Num of Pet 1
Special Listing Condition None

"My job is to find and attract mastery-based agents to the office, protect the culture, and make sure everyone is happy! "






