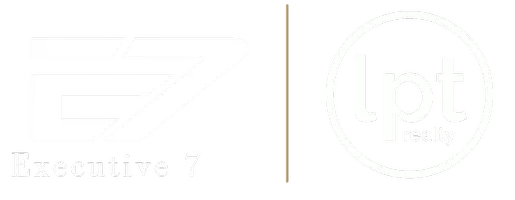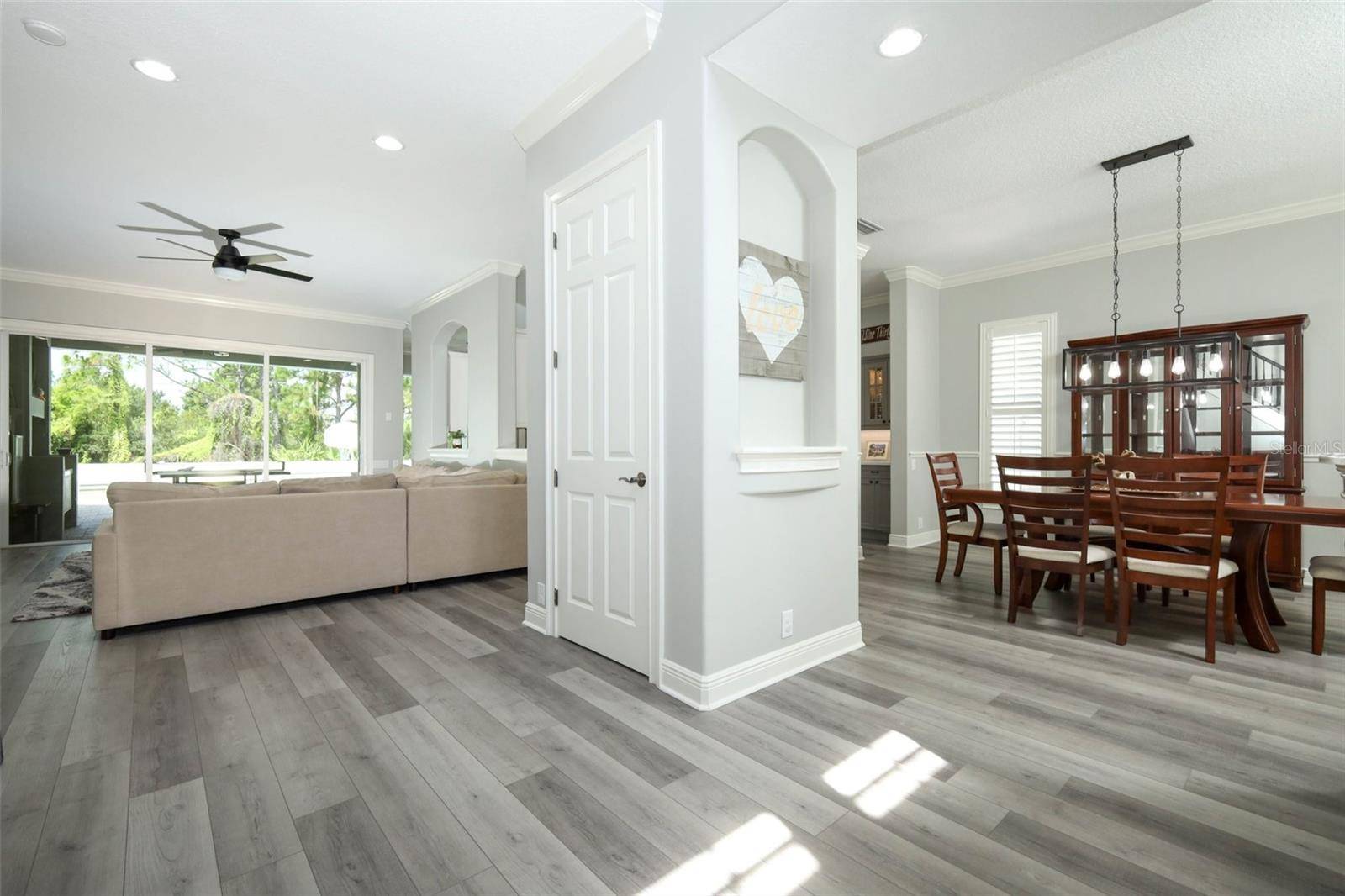5 Beds
4 Baths
3,281 SqFt
5 Beds
4 Baths
3,281 SqFt
OPEN HOUSE
Sat Jun 28, 1:00am - 4:00pm
Sat Jun 28, 1:00pm - 4:00pm
Sun Jun 29, 1:00am - 4:00pm
Sun Jun 29, 1:00pm - 4:00pm
Key Details
Property Type Single Family Home
Sub Type Single Family Residence
Listing Status Active
Purchase Type For Sale
Square Footage 3,281 sqft
Price per Sqft $243
Subdivision Avalon Park Village 03 47/96
MLS Listing ID O6321271
Bedrooms 5
Full Baths 4
HOA Fees $424/qua
HOA Y/N Yes
Annual Recurring Fee 1696.0
Year Built 2004
Annual Tax Amount $5,037
Lot Size 10,890 Sqft
Acres 0.25
Property Sub-Type Single Family Residence
Source Stellar MLS
Property Description
Step inside through a defined foyer flanked by closets and framed in natural light. The formal dining room connects to the kitchen via a butler's pantry, providing seamless flow for entertaining. The chef's kitchen features a center island, walk-in pantry, and abundant counter space. Adjacent, a sunlit breakfast nook with a mitered glass bay window frames views of the covered patio and private pool deck—an ideal space for morning coffee or casual meals.
The heart of the home is the open-concept living room with vaulted ceilings, a wood-burning fireplace, and a triple-panel sliding glass door that opens wide to your brick-paved lanai and saltwater pool oasis—complete with sun shelf, waterfall feature, and gas-heated spa. A privacy-fenced rear yard, and peaceful conservation beyond create the perfect backdrop for birdwatching and enjoying breathtaking sunsets.
The split floor plan offers comfort and flexibility. A secondary bedroom tucked behind the stairs is perfectly positioned near a full cabana bath, making it ideal for guests. The primary suite is situated at the rear of the home with tranquil views, private lanai access, a walk-in closet, and a spa-like bath with step-down shower and dual vanities. Through the laundry room, equipped with storage cabinetry, soaking sink, and upgraded washer and dryer, you'll discover a surprise flex room—perfect as an office, gym, kid cave, or Zoom room.
Upstairs, the second level offers a tech-friendly landing, a junior suite with private bath, and two additional bedrooms with a shared full bath. Each space is generously sized and designed for privacy and comfort.
This home is packed with thoughtful upgrades, including luxury vinyl plank flooring, new carpet on the stairs, upstairs landing and plantation shutters throughout, neutral tones, crown molding, and an updated kitchen with quality finishes. Energy efficiency is enhanced with rear home window tinting, and mechanical peace of mind with a series of thoughtful updates: a new roof, new gutters, and refreshed exterior paint completed in 2020, along with a Rheem 80-gallon hybrid water heater. In 2021, the home received new flooring, carpet, interior paint, and an upstairs A/C unit. A stunning kitchen remodel with upgraded appliance package was completed in 2023, along with a new pool pump. Most recently, a new dual 4-ton downstairs A/C unit was installed in 2025.
Set within one of Orlando's most desirable neighborhoods, this home offers quick access to top-rated schools, downtown Avalon Park shops and events, UCF, medical centers, major highways, and more. Whether you're looking for comfort, space, style, or convenience, this stunning Avalon Park residence has it all.
Schedule your private tour today and experience the serenity and sophistication of 14252 Anastasia Lane.
Location
State FL
County Orange
Community Avalon Park Village 03 47/96
Area 32828 - Orlando/Alafaya/Waterford Lakes
Zoning P-D
Interior
Interior Features Ceiling Fans(s), Dry Bar, High Ceilings, Open Floorplan, Walk-In Closet(s)
Heating Central, Electric
Cooling Central Air
Flooring Carpet, Luxury Vinyl, Tile
Fireplaces Type Living Room, Wood Burning
Fireplace true
Appliance Built-In Oven, Cooktop, Dishwasher, Disposal, Dryer, Electric Water Heater, Exhaust Fan, Microwave, Range, Refrigerator, Washer, Wine Refrigerator
Laundry Laundry Room
Exterior
Exterior Feature Lighting, Rain Gutters, Sidewalk, Sliding Doors
Parking Features Driveway, Garage Door Opener
Garage Spaces 2.0
Fence Vinyl
Pool Heated, Lighting, Salt Water
Utilities Available Public
View Trees/Woods
Roof Type Shingle
Porch Covered, Deck, Patio, Rear Porch
Attached Garage true
Garage true
Private Pool Yes
Building
Lot Description Conservation Area, Landscaped, Sidewalk, Paved
Entry Level Two
Foundation Slab
Lot Size Range 1/4 to less than 1/2
Sewer None
Water Public
Structure Type Block,Stucco
New Construction false
Schools
Elementary Schools Avalon Elem
Middle Schools Avalon Middle
High Schools Timber Creek High
Others
Pets Allowed Yes
Senior Community No
Ownership Fee Simple
Monthly Total Fees $141
Acceptable Financing Cash, Conventional, FHA, VA Loan
Membership Fee Required Required
Listing Terms Cash, Conventional, FHA, VA Loan
Special Listing Condition None
Virtual Tour https://www.tourthisplace.com/mls/41025027

"My job is to find and attract mastery-based agents to the office, protect the culture, and make sure everyone is happy! "






