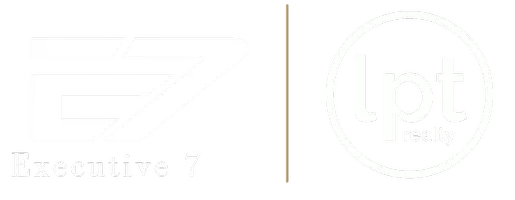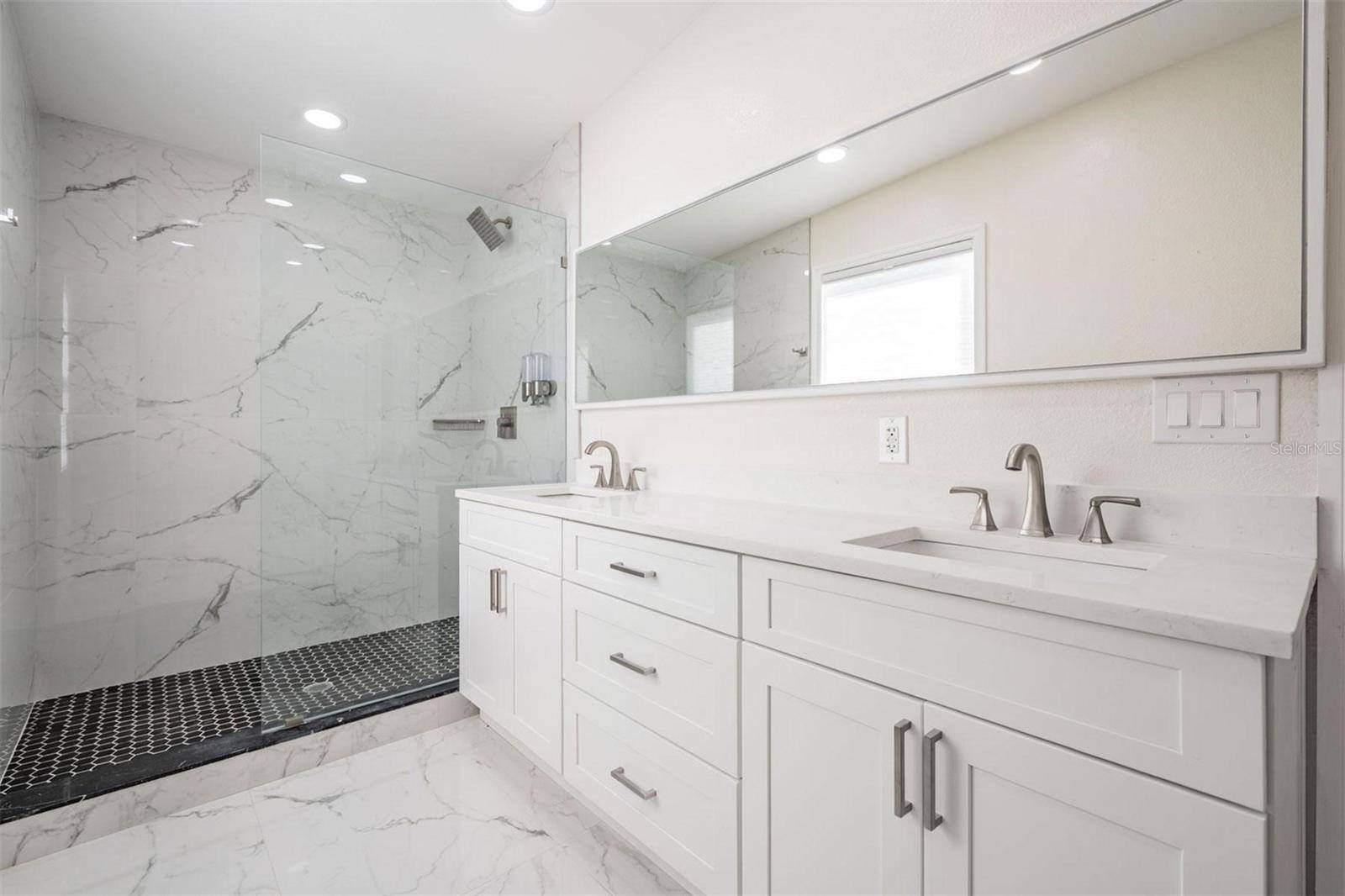4 Beds
2 Baths
2,100 SqFt
4 Beds
2 Baths
2,100 SqFt
Key Details
Property Type Single Family Home
Sub Type Single Family Residence
Listing Status Active
Purchase Type For Sale
Square Footage 2,100 sqft
Price per Sqft $295
Subdivision Shore Acres Connecticut Ave Rep
MLS Listing ID TB8401131
Bedrooms 4
Full Baths 2
HOA Y/N No
Year Built 1959
Lot Size 8,276 Sqft
Acres 0.19
Lot Dimensions 60x133
Property Sub-Type Single Family Residence
Source Stellar MLS
Property Description
Come inside to stunning new vinyl flooring, large windows illuminating the space with natural light, and an oversized front living room centered around a beautiful wood-burning fireplace — perfect for entertaining. The fully remodeled kitchen (2025) features tall shaker cabinets, quartz countertops, new appliances, and a massive island with seating for four. A flexible space off the kitchen offers room for a second living area or formal dining.
The spacious primary suite includes a fully renovated bath and a custom walk-in closet system. Enjoy true Florida indoor-outdoor living with a large screened lanai (2022), established landscaping, raised flower beds, a deck, and turf-covered areas for easy maintenance.
Energy-efficient upgrades include a solar panel system (subpanel is pre-wired for a future pool), tankless water heater (2022), whole-home water softener, impact windows and garage door (2023), and reclaimed water irrigation. Additional highlights: roof (2021) with a 10-year transferable warranty, elevated A/C unit (2025), and smart home compatibility with Nest and Vivint.
Location
State FL
County Pinellas
Community Shore Acres Connecticut Ave Rep
Area 33703 - St Pete
Direction NE
Interior
Interior Features Ceiling Fans(s), Open Floorplan, Primary Bedroom Main Floor, Stone Counters, Walk-In Closet(s)
Heating Central, Electric
Cooling Central Air
Flooring Luxury Vinyl, Tile
Fireplaces Type Living Room, Wood Burning
Fireplace true
Appliance Dishwasher, Microwave, Range, Refrigerator, Water Softener
Laundry Inside, Laundry Room
Exterior
Exterior Feature Lighting, Private Mailbox, Rain Gutters
Garage Spaces 1.0
Fence Fenced, Vinyl
Utilities Available Cable Available, Electricity Connected, Public, Sewer Connected, Water Connected
Water Access Yes
Water Access Desc Brackish Water
Roof Type Shingle
Porch Rear Porch, Screened
Attached Garage true
Garage true
Private Pool No
Building
Lot Description Flood Insurance Required, FloodZone, Landscaped, Level, Paved
Story 1
Entry Level One
Foundation Slab
Lot Size Range 0 to less than 1/4
Sewer Public Sewer
Water Public
Architectural Style Ranch
Structure Type Block
New Construction false
Others
Pets Allowed Yes
Senior Community No
Ownership Fee Simple
Acceptable Financing Cash, Conventional, FHA, VA Loan
Listing Terms Cash, Conventional, FHA, VA Loan
Special Listing Condition None

"My job is to find and attract mastery-based agents to the office, protect the culture, and make sure everyone is happy! "






