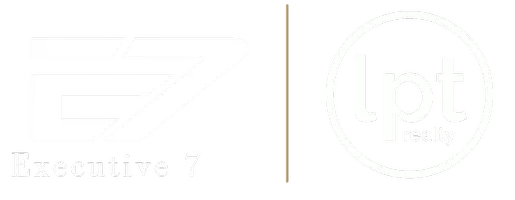4 Beds
3 Baths
3,132 SqFt
4 Beds
3 Baths
3,132 SqFt
Key Details
Property Type Single Family Home
Sub Type Single Family Residence
Listing Status Active
Purchase Type For Sale
Square Footage 3,132 sqft
Price per Sqft $303
Subdivision Lake Cooper Woods
MLS Listing ID TB8397982
Bedrooms 4
Full Baths 2
Half Baths 1
Construction Status Completed
HOA Y/N No
Year Built 2002
Annual Tax Amount $4,367
Lot Size 1.240 Acres
Acres 1.24
Lot Dimensions 155x349
Property Sub-Type Single Family Residence
Source Stellar MLS
Property Description
Inside, you'll find a bright, inviting layout filled with natural light and flexible spaces for modern living. Enjoy timeless details like classic oak hardwood floors, cozy Berber carpet, a wood-burning fireplace, and custom built-in closet systems. The open kitchen showcases rich wood cabinetry, sleek solid-surface countertops, a breakfast bar for three, and brand-new appliances (2024)—making it truly move-in ready.
Step outside to multiple outdoor retreats, including a screened back porch, welcoming front and side porches, and a built-in grill with bar—perfect for entertaining. The expansive, fully fenced yard offers space for gardening or backyard homesteading and includes an irrigation system, a boat/RV parking pad, and a storage shed.
Notable upgrades include durable James Hardie siding, a new roof (2024), dual-zone HVAC (2025 downstairs, 2014 upstairs), two new water heaters (2024), updated garage door springs (2025), fresh exterior paint (2017), and a repaved driveway (2023). The home also features two attic spaces for storage and opportunity for future expansion, along with a dedicated work area in the garage for home projects.
Enjoy all of this without the need for flood insurance, while still being conveniently close to local shops, dining, and major commuter routes.
Location
State FL
County Hillsborough
Community Lake Cooper Woods
Area 33548 - Lutz
Zoning ASC-1
Direction SW
Rooms
Other Rooms Attic, Den/Library/Office, Family Room, Inside Utility, Loft
Interior
Interior Features Built-in Features, Ceiling Fans(s), Eat-in Kitchen, High Ceilings, Primary Bedroom Main Floor, Split Bedroom, Thermostat, Walk-In Closet(s)
Heating Electric, Exhaust Fan
Cooling Central Air
Flooring Carpet, Tile, Wood
Fireplaces Type Family Room, Wood Burning
Furnishings Unfurnished
Fireplace true
Appliance Built-In Oven, Cooktop, Dishwasher, Disposal, Dryer, Electric Water Heater, Exhaust Fan, Freezer, Microwave, Range, Range Hood, Refrigerator, Washer, Water Softener
Laundry Electric Dryer Hookup, Inside, Laundry Room, Washer Hookup
Exterior
Exterior Feature French Doors, Lighting, Outdoor Grill, Private Mailbox, Rain Gutters
Parking Features Boat, Driveway, Garage Door Opener, Golf Cart Parking, Parking Pad, RV Access/Parking, Workshop in Garage
Garage Spaces 2.0
Fence Chain Link, Vinyl
Utilities Available Cable Connected, Electricity Connected, Sprinkler Well, Water Connected
View Y/N Yes
Water Access Yes
Water Access Desc Lake,Limited Access
View Trees/Woods, Water
Roof Type Metal,Shingle
Porch Covered, Front Porch, Rear Porch, Screened, Side Porch
Attached Garage true
Garage true
Private Pool No
Building
Lot Description Landscaped, Private, Street Dead-End, Paved
Story 2
Entry Level Two
Foundation Slab
Lot Size Range 1 to less than 2
Sewer Septic Tank
Water Well
Architectural Style Custom
Structure Type Block,Frame
New Construction false
Construction Status Completed
Schools
Elementary Schools Lutz-Hb
Middle Schools Buchanan-Hb
High Schools Steinbrenner High School
Others
Senior Community No
Ownership Fee Simple
Acceptable Financing Cash, Conventional, FHA, VA Loan
Listing Terms Cash, Conventional, FHA, VA Loan
Special Listing Condition None
Virtual Tour https://www.propertypanorama.com/instaview/stellar/TB8397982

"My job is to find and attract mastery-based agents to the office, protect the culture, and make sure everyone is happy! "






