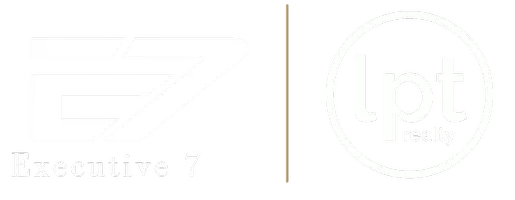2 Beds
2 Baths
1,040 SqFt
2 Beds
2 Baths
1,040 SqFt
Key Details
Property Type Manufactured Home
Sub Type Manufactured Home
Listing Status Active
Purchase Type For Sale
Square Footage 1,040 sqft
Price per Sqft $172
Subdivision The Villages
MLS Listing ID G5098202
Bedrooms 2
Full Baths 2
HOA Fees $199/mo
HOA Y/N Yes
Annual Recurring Fee 2388.0
Year Built 1987
Annual Tax Amount $312
Lot Size 5,227 Sqft
Acres 0.12
Property Sub-Type Manufactured Home
Source Stellar MLS
Property Description
Discover relaxed Florida living at its best in this beautifully maintained 2-bedroom, 2-bath double wide manufactured home located at 1404 Plantation—where you own the land and enjoy the benefits of a vibrant 55+ community with no lot rent.
This spacious home features a bright, open layout with a welcoming living area, a well-equipped kitchen with ample storage, and a cozy dining space perfect for everyday meals or entertaining. The primary suite offers a private bath and generous closet space, while the second bedroom is ideal for guests or a home office.
Step outside to enjoy your private yard, covered carport, and storage shed—perfect for gardening, hobbies, or simply relaxing in the Florida sunshine.
As part of a highly sought-after active adult community, you'll have access to resort-style amenities including a swimming pool, golf course, recreation center, tennis and pickleball courts, and numerous clubs and social activities to keep you engaged and connected.
Whether you're looking for a seasonal retreat or a full-time residence, this home offers comfort, convenience, and a true sense of community—
Location
State FL
County Lake
Community The Villages
Area 32159 - Lady Lake (The Villages)
Rooms
Other Rooms Florida Room, Great Room
Interior
Interior Features Ceiling Fans(s), Eat-in Kitchen, Living Room/Dining Room Combo, Open Floorplan, Primary Bedroom Main Floor, Thermostat, Walk-In Closet(s), Window Treatments
Heating Heat Pump
Cooling Central Air
Flooring Carpet, Linoleum
Furnishings Unfurnished
Fireplace false
Appliance Dishwasher, Disposal, Dryer, Range, Range Hood, Refrigerator, Washer
Laundry Common Area, Outside, Washer Hookup
Exterior
Exterior Feature Sliding Doors, Sprinkler Metered
Parking Features Covered, Driveway
Community Features Clubhouse, Community Mailbox, Deed Restrictions, Dog Park, Fitness Center, Gated Community - Guard, Golf Carts OK, Golf, Irrigation-Reclaimed Water, Pool, Tennis Court(s)
Utilities Available Electricity Available, Electricity Connected, Phone Available, Sewer Available, Sewer Connected, Sprinkler Meter, Sprinkler Recycled, Underground Utilities, Water Available, Water Connected
Amenities Available Fence Restrictions
Roof Type Shingle
Garage false
Private Pool No
Building
Story 1
Entry Level One
Foundation Pillar/Post/Pier
Lot Size Range 0 to less than 1/4
Sewer Public Sewer
Water Public
Structure Type Vinyl Siding
New Construction false
Others
Pets Allowed Cats OK, Dogs OK
HOA Fee Include Pool,Recreational Facilities
Senior Community Yes
Pet Size Large (61-100 Lbs.)
Ownership Fee Simple
Monthly Total Fees $199
Membership Fee Required None
Num of Pet 2
Special Listing Condition None
Virtual Tour https://www.propertypanorama.com/instaview/stellar/G5098202

"My job is to find and attract mastery-based agents to the office, protect the culture, and make sure everyone is happy! "






