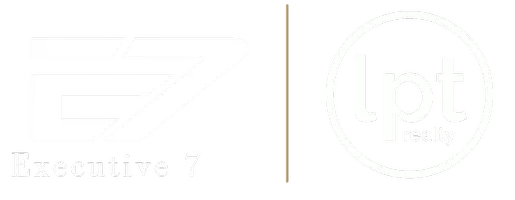5 Beds
3 Baths
2,942 SqFt
5 Beds
3 Baths
2,942 SqFt
Key Details
Property Type Single Family Home
Sub Type Single Family Residence
Listing Status Active
Purchase Type For Sale
Square Footage 2,942 sqft
Price per Sqft $169
Subdivision Diamond Ridge
MLS Listing ID TB8365854
Bedrooms 5
Full Baths 2
Half Baths 1
Construction Status Completed
HOA Fees $65/mo
HOA Y/N Yes
Annual Recurring Fee 780.0
Year Built 2018
Annual Tax Amount $7,282
Lot Size 4,791 Sqft
Acres 0.11
Lot Dimensions 50x100
Property Sub-Type Single Family Residence
Source Stellar MLS
Property Description
Location
State FL
County Hillsborough
Community Diamond Ridge
Area 33584 - Seffner
Zoning PD
Rooms
Other Rooms Attic, Bonus Room, Breakfast Room Separate, Den/Library/Office, Family Room, Inside Utility, Storage Rooms
Interior
Interior Features Built-in Features, Ceiling Fans(s), Eat-in Kitchen, Kitchen/Family Room Combo, Open Floorplan, Other, Primary Bedroom Main Floor, Solid Wood Cabinets, Split Bedroom, Stone Counters, Walk-In Closet(s), Window Treatments
Heating Heat Pump, Other
Cooling Central Air
Flooring Ceramic Tile, Luxury Vinyl
Furnishings Unfurnished
Fireplace false
Appliance Dishwasher, Disposal, Microwave, Refrigerator
Laundry Inside, Laundry Room, Other, Upper Level
Exterior
Exterior Feature Lighting, Other, Rain Gutters, Sidewalk, Sliding Doors
Parking Features Driveway, Garage Door Opener, Other
Garage Spaces 2.0
Fence Fenced, Vinyl
Community Features Sidewalks, Special Community Restrictions, Street Lights
Utilities Available BB/HS Internet Available, Cable Available, Electricity Available, Electricity Connected, Other, Water Available
Amenities Available Other
View Park/Greenbelt, Trees/Woods
Roof Type Shingle
Porch Covered, Enclosed, Front Porch, Screened
Attached Garage true
Garage true
Private Pool No
Building
Lot Description Cul-De-Sac, Landscaped, Sidewalk, Street Dead-End, Paved
Story 2
Entry Level Two
Foundation Other, Slab
Lot Size Range 0 to less than 1/4
Builder Name DR Horton
Sewer Public Sewer
Water Public
Architectural Style Traditional
Structure Type Block,Stucco
New Construction false
Construction Status Completed
Schools
Elementary Schools Lopez-Hb
Middle Schools Burnett-Hb
High Schools Armwood-Hb
Others
Pets Allowed Yes
HOA Fee Include Maintenance Grounds,Other
Senior Community No
Ownership Fee Simple
Monthly Total Fees $65
Acceptable Financing Cash, Conventional, FHA, Other, VA Loan
Membership Fee Required Required
Listing Terms Cash, Conventional, FHA, Other, VA Loan
Special Listing Condition None
Virtual Tour https://youtu.be/AFjJcUJwOuM?si=KBhjkn5qBmVNiZ6s

"My job is to find and attract mastery-based agents to the office, protect the culture, and make sure everyone is happy! "






